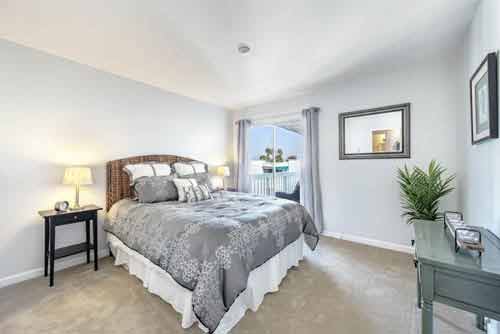Slower January Sees Only 31 Homes Sell in Redondo Beach
January Home Sales Recap for Redondo Beach
Redondo Beach Average Home Price $1,641,500 in January
The real estate market started 2026 off slow with only 31 homes closing escrow in January. Compare that with 49 in December. It was completely expected as December is always a very slow month for new listings and escrows due to the holidays.
31 homes sold during the month compared with 49 closed escrows in December, 46 in November, and 60 in October.
The average list price was $1,652,432 and the average sale price at $1,641,500 which was a jump from $1,587,060 in December and $1,614,231 in November.
The average price per square foot was $858 and homes averaged a fairly brief 41 days on the market (DOM) before going into escrow.
Of the homes that sold 8 were in south Redondo Beach or 90277 with an average price of $1,883,625 and an average of 41 days on market. There were no sold condos in The Village or Seascape and only one on the Esplanade. The oceanfront condo at 727 Esplanade #302 sold for $2,400,000.
20 were in north Redondo Beach 90278 with a $1,563,875 average price and 34 days on market.
Redondo Beach Home Sales and Prices in January
| Home type | Address | Price | Beds & Baths | Sq Feet | Year built | |
| CONDO | 649 | Paseo De La Playa #303 | $845,000 | 2/1,1,0,0 | 1371 | 1962 |
| CONDO | 639 | Paseo De La Playa #106 | $2,100,000 | 2/2,0,0,0 | 1578 | 1962 |
| CONDO | 2015 | Bataan RD #102 | $1,051,000 | 3/2,0,0,0 | 1557 | 1969 |
| CONDO | 2707 | Mathews AVE #A | $1,250,000 | 3/2,0,1,0 | 1888 | 1989 |
| CONDO | 1902 | Gates AVE | $1,418,000 | 3/2,0,1,0 | 1703 | 2025 |
| TWNHS | 1912 | Ruhland AVE #A | $1,665,000 | 4/2,0,1,0 | 2320 | 2006 |
| SFR | 3405 | Johnston AVE | $4,300,000 | 6/6,0,1,0 | 4700 | 2026 |
| CONDO | 2750 | Artesia BLVD #364 | $499,500 | 1/1,0,0,0 | 760 | 2007 |
| TWNHS | 2607 | Grant AVE #A | $1,149,000 | 4/2,0,1,0 | 1691 | 2001 |
| SFR | 2004 | Havemeyer LN | $1,330,000 | 3/1,0,0,0 | 1029 | 1952 |
| TWNHS | 1903 | Grant #B | $1,340,000 | 3/2,0,0,0 | 1702 | 1989 |
| TWNHS | 1916 | Marshallfield LN #A | $1,390,000 | 3/1,1,1,0 | 1616 | 1986 |
| DPLX | 1912 | Havemeyer | $1,500,000 | 6/4,0,0,0 | 2939 | 1955 |
| TWNHS | 2210 | Harriman #A | $1,550,000 | 4/2,0,1,0 | 2238 | 1990 |
| TWNHS | 2604 | Grant AVE #C | $1,675,000 | 4/5,0,0,0 | 2321 | 2025 |
| TWNHS | 1714 | Marshallfield #A | $1,800,000 | 4/3,0,1,0 | 2812 | 1992 |
| TWNHS | 2619 | Huntington #A | $1,888,000 | 4/3,0,1,0 | 2530 | 2025 |
| TWNHS | 2020 | Clark LN #B | $1,920,000 | 5/3,0,1,0 | 2793 | 1999 |
| SFR | 2521 | 190th Street | $950,000 | 3/1,0,0,0 | 900 | 1952 |
| SFR | 2723 | Fisk | $1,370,000 | 3/2,0,0,0 | 1352 | 1955 |
| SFR | 1752 | Carver ST | $1,600,000 | 3/2,0,1,0 | 1902 | 1990 |
| SFR | 1141 | Stanford AVE | $1,650,000 | 3/2,0,0,0 | 1768 | 1979 |
| TWNHS | 223 S | Irena AVE #B | $2,400,000 | 4/4,0,1,0 | 3005 | 2020 |
| CONDO | 635 S | Prospect #102 | $679,000 | 2/2,0,0,0 | 975 | 1970 |
| SFR | 523 S | Francisca AVE | $1,325,000 | 3/2,0,0,0 | 1060 | 1924 |
| SFR | 1707 | Massena AVE | $1,650,000 | 4/2,0,0,0 | 1392 | 1960 |
| SFR | 318 S | Lucia AVE | $1,675,000 | 4/2,0,1,0 | 2225 | 1923 |
| SFR | 1237 S | Gertruda | $2,685,000 | 4/4,0,0,0 | 2452 | 1950 |
| SFR | 626 | Elvira AVE | $2,255,000 | 5/2,0,1,0 | 2438 | 1922 |
| CONDO | 727 | Esplanade #302 | $2,400,000 | 2/2,0,0,0 | 1632 | 1974 |
| DPLX | 1814 | Pullman Ln | $1,595,000 | 5/3,0,0,0 | 2670 | 1953 |
This web site may reference real estate listing(s) held by a brokerage firm other than the broker and/or agent who owns this website. The accuracy of all information is deemed reliable but not guaranteed and should be personally verified through personal inspection by and/or with the appropriate professionals

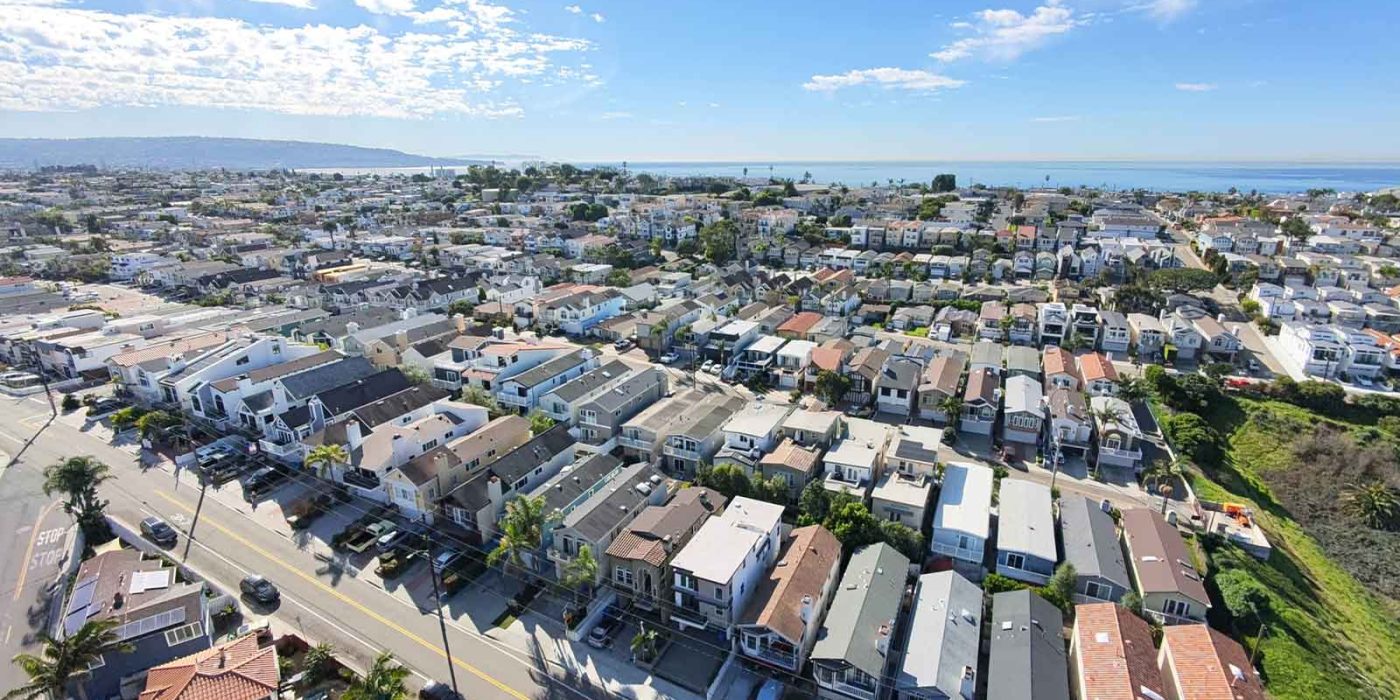
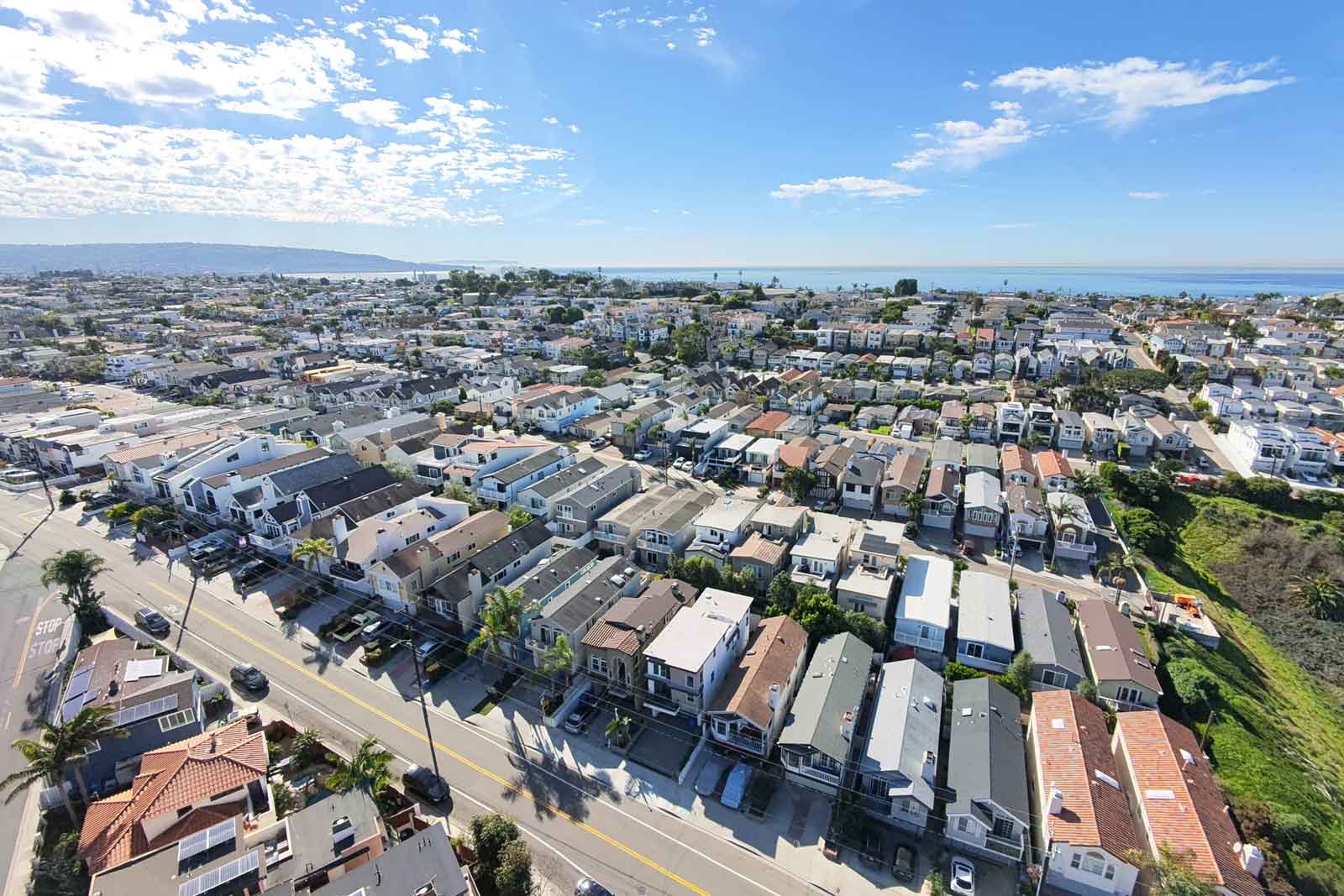

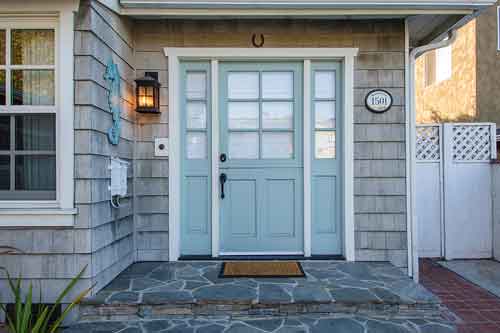



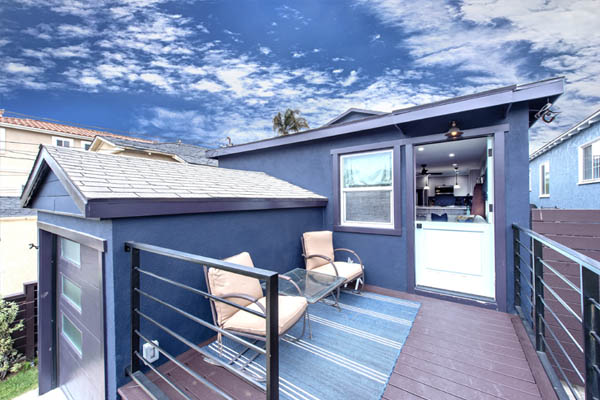
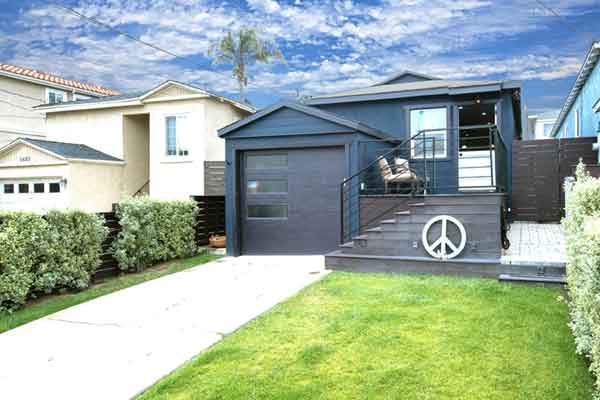 hardwood floors, custom paint design, recessed lighting and a sense of casual elegance. The kitchen was extensively remodeled in 2021 with the wall removed making for an ideal and open concept. The open kitchen features a chic design with quartz countertops, stainless appliances, new cabintery, breakfast bar and eye catching backsplash. It is the perfect gathering spot for friends and family. Just off to the side is the dining area with built in seating and open to the kitchen and living. The efficient use of space maximizes the square footage while allowing for ample seating.
hardwood floors, custom paint design, recessed lighting and a sense of casual elegance. The kitchen was extensively remodeled in 2021 with the wall removed making for an ideal and open concept. The open kitchen features a chic design with quartz countertops, stainless appliances, new cabintery, breakfast bar and eye catching backsplash. It is the perfect gathering spot for friends and family. Just off to the side is the dining area with built in seating and open to the kitchen and living. The efficient use of space maximizes the square footage while allowing for ample seating.